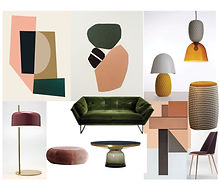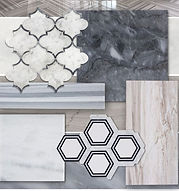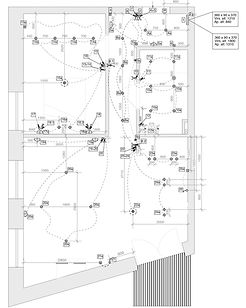




- INITIAL CONSULTATION
Assessment of functional and aesthetic requirements of the client
Site measure and assessment
- DESIGN CONCEPT
- VISUALIZATIONS OF THE PROJECT
- PLANNING AND WORKING DRAWINGS
Spatial planning, architectural drawings, detail drawings, electrical installation drawings, plumbing, recuperation drawings, staircase and fireplace design and technical drawings
- SELECTION OF FINISHES, FIXTURES & MATERIALS
Working drawings for material application
- PURCHASING AND PROCUREMENT
- CUSTOM MADE FURNITURE DESIGN
Kitchens, wardrobes, bedroom furniture, bathroom furniture, decorative furniture and accessories
- DECORATION
Selection of furniture, rugs, soft furnishings, window treatment design
- SELECTION OF ARTWORKS
- PROJECT MANAGEMENT (upon separate agreement)
- LANDSCAPE PLANNING (upon separate agreement)
DESIGN PACKAGE
Clients are provided with a design package that includes:
-
Architectural / construction drawings
-
Visual album
Package format - digital or hard copy

